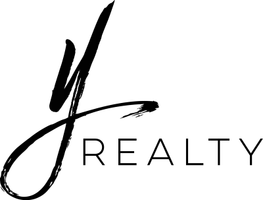For more information regarding the value of a property, please contact us for a free consultation.
Key Details
Sold Price $870,000
Property Type Single Family Home
Sub Type Single Family Residence
Listing Status Sold
Purchase Type For Sale
Square Footage 2,904 sqft
Price per Sqft $299
Subdivision ,Unk
MLS Listing ID OC23044967
Sold Date 06/12/23
Bedrooms 4
Full Baths 3
Construction Status Turnkey
HOA Y/N No
Year Built 2003
Lot Size 8,276 Sqft
Property Sub-Type Single Family Residence
Property Description
This beautiful, 4-bedroom + 3-bath home is move-in ready! The formal entry features a high ceiling and 18”x18” tile flooring, with custom inlays. The spacious, carpeted living room has many windows to bring in plenty of light and leads into the large, tiled dining area. The family room features beautiful tile flooring, and is open to the kitchen and dining area. Large gourmet kitchen features tons of cabinets, granite countertops with granite backsplashes, and center island with additional eating area and granite countertop. The kitchen also features a large walk-in pantry, recessed lighting, tile flooring, stainless steel double sink, and an additional dining nook with sliding glass door. There's a main-floor bedroom with a large closet and a main floor full-bath, which is ideal for guests or a home office. Upstairs features a large open area at the top of the stairs with recessed lighting. There are 3 large bedrooms on the 2nd level with plenty of closet/storage space. The huge master suite features an angled ceiling, retreat area, and impressive walk-in closet. The master bath features title flooring, dual vanities with wood cabinets and drawers, dressing area, large shower, oval shaped tub. One of the 2nd story front-facing bedrooms has a large walk-out balcony. There is also a large upstairs laundry room with sink and overhead cabinets. The main garage can fit two-cars, and the other garage, one-car. Both have epoxy flooring and plenty of storage. The backyard is large and private. The home is conveniently located near freeways, shopping, and entertainment. Call today!
Location
State CA
County Riverside
Area 248 - Corona
Rooms
Main Level Bedrooms 1
Interior
Interior Features Built-in Features, Balcony, Ceiling Fan(s), Cathedral Ceiling(s), Eat-in Kitchen, Granite Counters, High Ceilings, Open Floorplan, Pantry, Recessed Lighting, Storage, Two Story Ceilings, Bedroom on Main Level, Entrance Foyer, Primary Suite, Walk-In Pantry, Walk-In Closet(s)
Heating Central
Cooling Central Air, Dual, Zoned
Flooring Carpet, Tile
Fireplaces Type Den
Fireplace Yes
Appliance Double Oven, Dishwasher, Disposal, Gas Water Heater, Microwave, Vented Exhaust Fan
Laundry Gas Dryer Hookup, Laundry Room, Upper Level
Exterior
Parking Features Driveway, Garage
Garage Spaces 3.0
Garage Description 3.0
Fence Block
Pool None
Community Features Curbs, Gutter(s), Street Lights, Sidewalks
Utilities Available Cable Available, Electricity Connected, Natural Gas Connected, Phone Connected, Sewer Connected, Water Connected
View Y/N Yes
View Neighborhood, Peek-A-Boo
Roof Type Tile
Accessibility Safe Emergency Egress from Home
Porch Concrete
Attached Garage Yes
Total Parking Spaces 5
Private Pool No
Building
Lot Description Back Yard, Front Yard
Faces South
Story 2
Entry Level Two
Foundation Slab
Sewer Public Sewer
Water Public
Architectural Style Mediterranean
Level or Stories Two
New Construction No
Construction Status Turnkey
Schools
School District Corona-Norco Unified
Others
Senior Community No
Tax ID 113491009
Security Features Carbon Monoxide Detector(s),Fire Detection System,Smoke Detector(s)
Acceptable Financing Cash, Cash to New Loan, Conventional
Listing Terms Cash, Cash to New Loan, Conventional
Financing Cash to New Loan
Special Listing Condition Standard
Read Less Info
Want to know what your home might be worth? Contact us for a FREE valuation!

Our team is ready to help you sell your home for the highest possible price ASAP

Bought with Gulshan Pervez • Gold Team Realty




